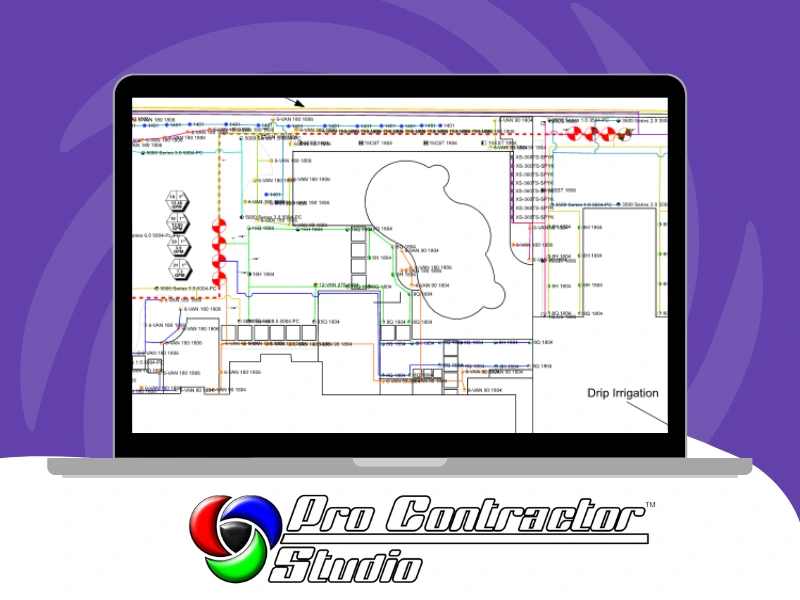In just 90 minutes you’ll learn
- To go from blank canvas to an install-ready irrigation drawing.
- Layout, zoning, and basic calculations to verify your design.
- Clean exports to share with teams.
- Tips to finish your first real project in about an hour.
- This class does not cover irrigation design principles.
- This class is not approved for continuing education credits (CEUs).
What you need
- Windows 10/11 computer.
- Pro Contractor Studio trial installed.
- Starter files (download below).
Class outline
Introduction to Pro Contractor Studio
- Navigating the Design Canvas: interface tour, panels, and views.
- Starting a New Project: templates, page setup, scale, and units.
- Organizing Your Work: Layer Manager, naming, visibility, grouping.
Drafting the property
- Importing existing plans: images, PDFs, and CAD (DWG/DXF) for reference.
- Building the property: lines, shapes, boundaries, and setbacks.
- Adding details: patios, sidewalks, driveways; labels and annotations.
Pro Contractor Studio for irrigation design
- Irrigation Design Module: tool overview and workflow.
- Essential tools & features: libraries, symbols, snapping, popular commands.
- Equipment management: equipment lists, customizing components, reuse.
Designing irrigation systems
- Sprinkler placement: sprinklers, emitters, drip for efficient coverage.
- Pipe layout: lateral and mainline routing; valves and controllers.
- Backflow prevention: placing assemblies; review notes.
- Zone creation: by plant/water needs; naming and color coding.
- Automatic pipe sizing: rules, adjustments, quick re-runs.
- Hydraulic calculations: multi-zone checks for pressure and flow.
- Reports & documentation: Densograms, Symbol Legends, Zone Maps; exports.
FAQ
Is the class free?
Yes—watch on-demand.
Do I need AutoCAD?
No. Pro Contractor Studio is stand-alone on Windows 10/11.
How long is it?
90 minutes.
Will I earn CEUs?
Not at this time.
What file versions are supported?
Import/Export DWG/DXF through 2018, plus PDF, BMP, PNG, TIF, and JPG.
Starter files
Watch the on-demand class
After the class
Explore the in-depth tutorial videos. If you get stuck, our helpdesk and remote support are available 24/7.
